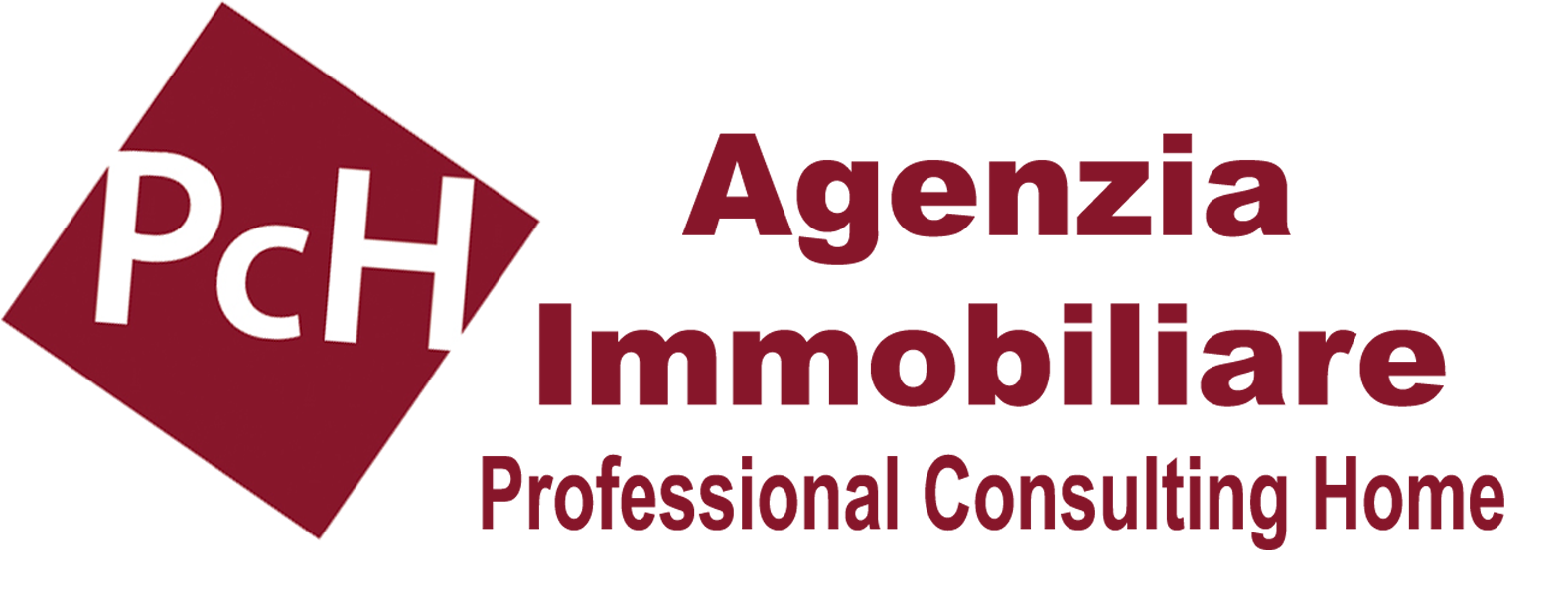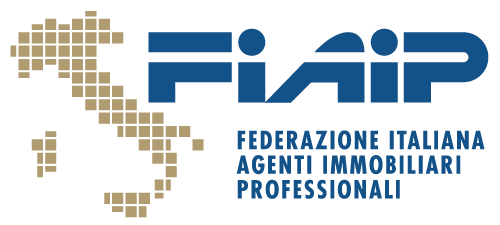ARCSANTGIORBAIT
Vendita
21
VILLA CON PISCINA
In vendita a Arcevia zona Costa
Sulle pendici del Monte Fortino che sovrasta Arcevia e le frazioni limitrofe, immersa nella pineta ma facilmente raggiungibile dalla strada provinciale, vendiamo Villa con piscina dalle grandi superfici, per copmplessivi 1000 mq coperti circa, distribuita su due livelli. Al piano terra di crica 800 Continua
980 Mq
85
2.000 mq
€ 1.150.000

